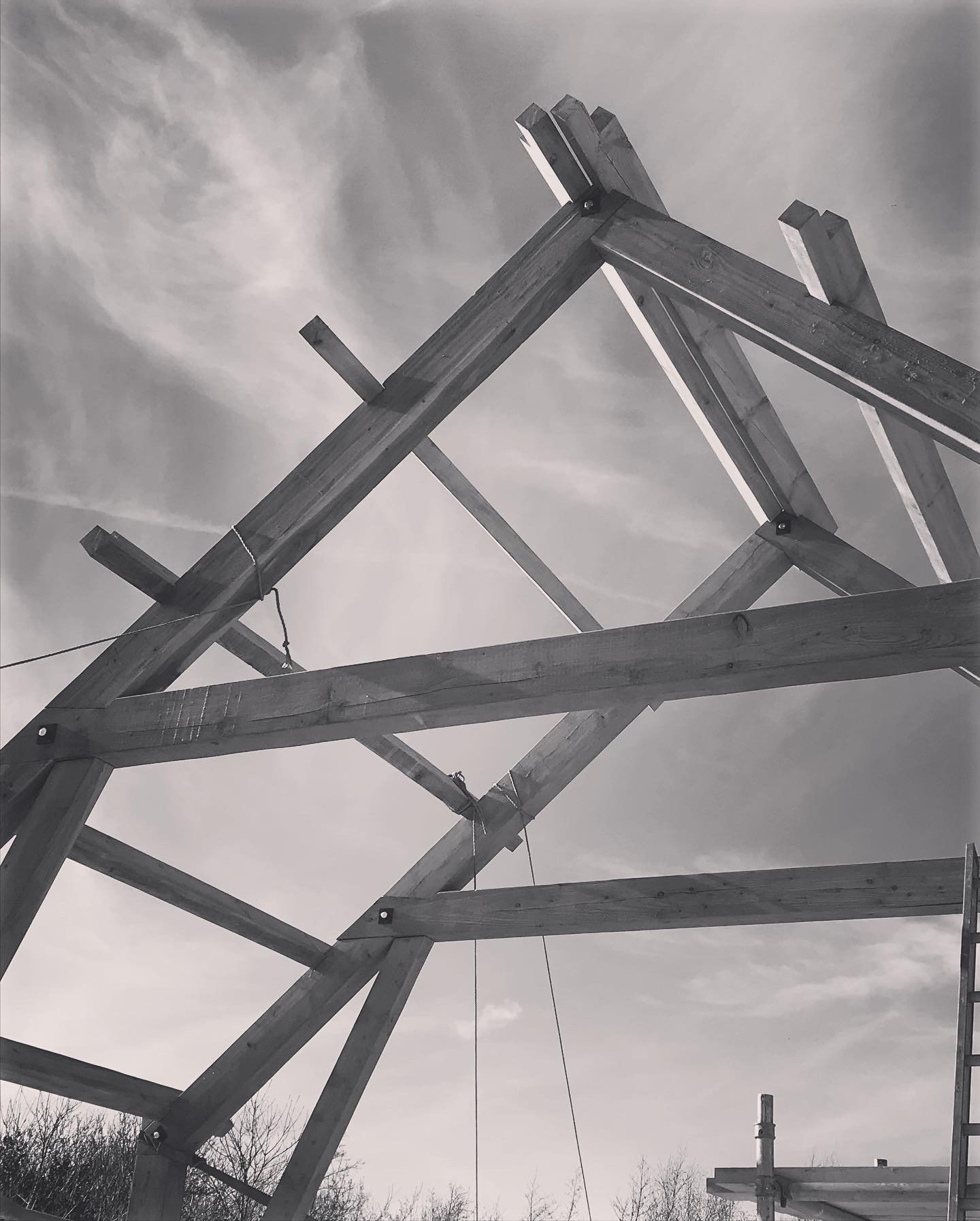GREENWOOD
Location: Rathangan, Co. Wexford
Type: New Dwelling
Role: Design & Planning
Stage: Under Construction
The house is designed as a single-storey dwelling to accommodate the needs of my clients in their retirement. The dwelling itself is housed primarily under one ridge which is an effort to simplify design and construction. There are 2 steps, or shimmies, in the ridge at either end, and this is to facilitate the reduction in mass of the gables and to add to the overall morphology of the site as a collection of buildings, similar to a vernacular set of farmhouse buildings.
This use of walls, and roofline, not only add to the buildings composition in the landscape, but are also practical. The rear walled yard provides shelter and security, and the walled garden provides shelter for growing kitchen foods for the table.



The house is currently under construction, made by the client with their own skills and materials. The larch primary frame was harvested from their own local woodland and then milled by themselves with their own large bandsaw. The frame was then air dried and stacked and shaped by their own hands with longtime woodworking collaborators.
The wall structure is a hemp-lime mix, mixed on site, as a monolithic wall acting as structure, insulation and in some cases the internal finish. The roof is also insulated with hemp.