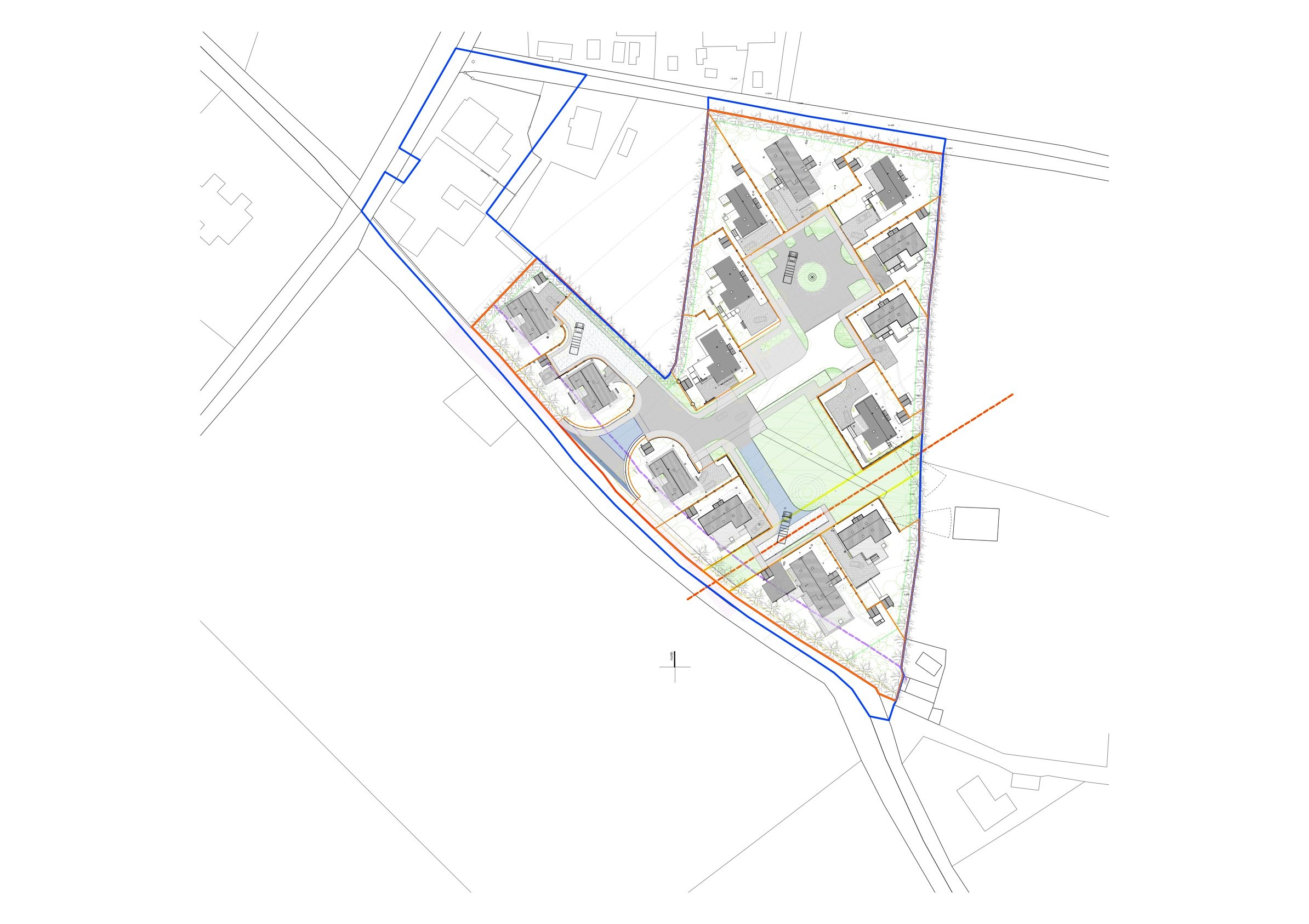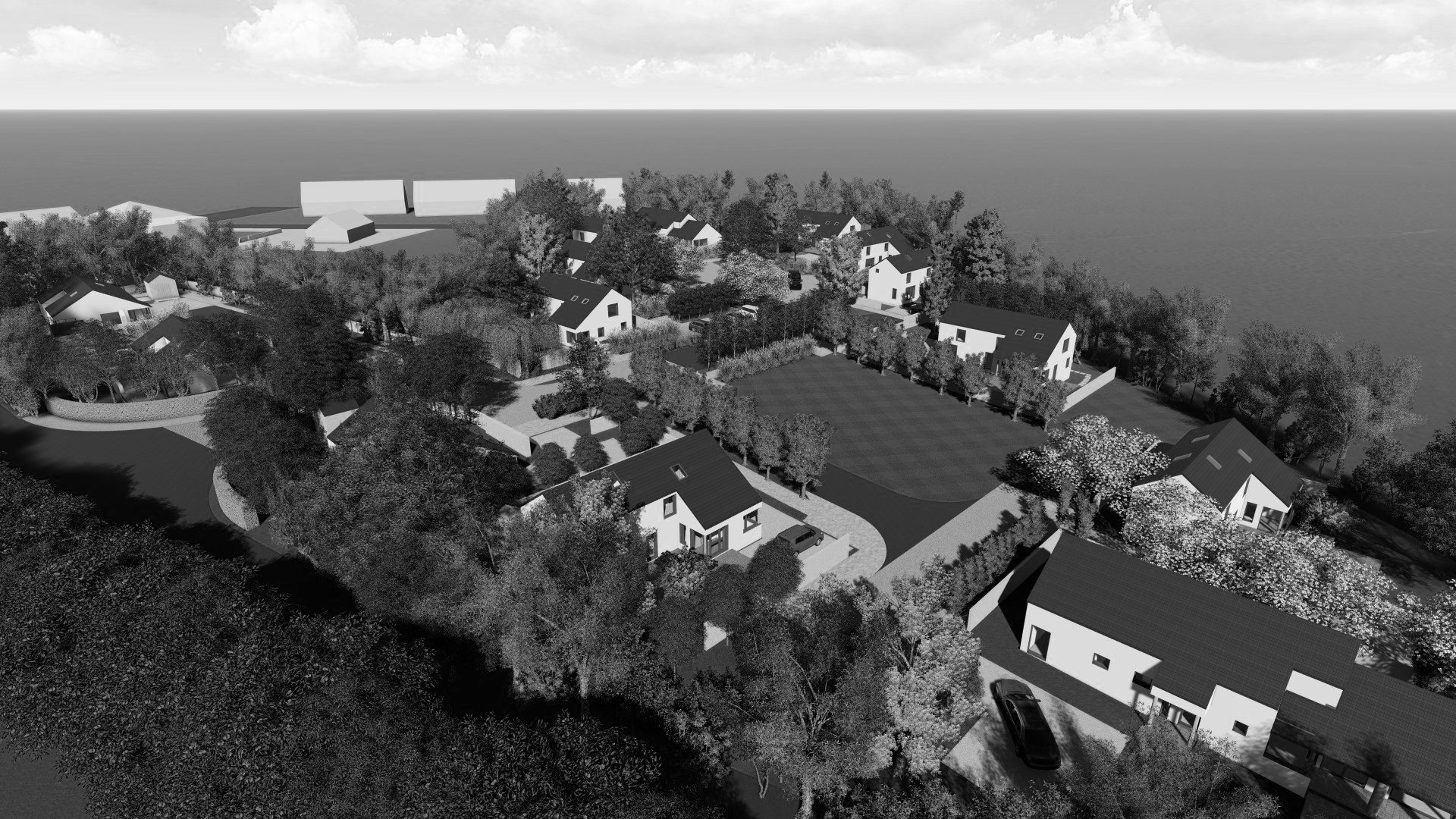CARRICK ON BANNOW
Designed in collaboration with Peter Wickham
Location: Carrick on Bannow, Co. Wexford
Type: 14 New Dwellings
Role: Design & Planning
Stage: Planning, Granted
The Place
The Soil (subsoil) in this area has its own name or category, called "The Rathangan Series", which tends be quite CLAY based. This is invariably why the vernacular housing in the area is predominantly a mud cottage. The morphology of the buildings, and their immediate surroundings, tended then to be formed out of the limitations of materials within the vicinity giving rise to a particular vernacular. We have relied heavily on this in terms of the composition of the dwellings and their individual sites, and also the overall layout.
The Site and Morphology
Part of the garden of each of the dwellings is semi-formal as an informal nod to the vernacular cottage of the area, and while the walls which contain each site are to provide privacy, the proposed finish is a wet dash in an effort to soften the walls visually and again as a reference to the rural walls and outhouses of the area. This type of garden, flanked by planting such as cotoneaster and fuchsia, and kerbed mini- lawns, are emblematic of a cultural rural expression from the 1940's, and there are many examples of this within the immediate area. The overall layout of the scheme evolved to brief which we developed with the client and as a response to the site. The main tenets which we tried to design to
each building and site to be autonomous
each building to have an aspect to the view from the site of the sea and the Saltee Islands and the Keeragh Islands
each building to have a south-westerly aspect for best use of the sun both indoors and outdoors
minimise the amount of roads
use different materials on the roads and paths to soften the overall composition and afford it a rural look
use the composition of the vernacular type houses with gables and long ridges to form a Clachan type arrangement in the landscape
provide a landscaped amenity area which is in the middle of the scheme and therefor overlooked by residents and ultimately creates a sense that the garden belongs to all residents
use only indigenous planting, and reduce the amount of lawns in order to reduce the requirement for lawn cutting
introduce a perimeter to the edge of the site which provides a semi-wild area for flora and local wildlife
This process took some time and through that process we fixed upon the proposal of 14 houses composed of 3 main house types.




The House Types
There are 3 main house types, however there is a variation on one of them which allows the orientation, of the main ridge, to rotate through 90 degrees. This was introduced to provide variation in the scheme as viewed from the road and from within the scheme. All the houses obey the massive type wall v the openings, or solid and void type composition. The detailing of the houses is also very simple and referenced upon the vernacular such as the close-eaves and verge, eliminating the use of soffits and fascias and barge boards.
House Type A1
This is a 3 bedroom, two-storey house with a single ridge. This composition is a strong form with the single ridge and an out shot from the roof providing both an entrance area, and a screen, or an area of prospect, in the individual gardens. The house is 153 square metres.
House Type A2
This house has the carbon copy footprint of House Type A1, but it is rotated through 90 degrees. The openings are then different to facilitate the different arrangement of rooms inside.
House Type B
This house is a 2 bedroom single-storey house. Again this house has a single ridge, but rather than an additive composition (with the outshot of House Type's A1 &A2) this composition is subtractive - there is a patio area, facing the aspect, which is sculpted out of the main volume. This arrangement provides for a good sheltered area to sit out in in the winds coming of the sea. This house is 89 square metres and is seen as a small starter home or a retirement home.
House Type C
This house is the biggest of the houses with 4 bedrooms, but it is only storey-and-a-half, meaning that it has a larger footprint. The composition of this house follows the rules of the others in terms of prospect and refuge and autonomy, but there is a little more variation in the composition. The overall form of the house is broken by reducing the ridge height at the front in the living area, which reduces the overall mass and scale while also referencing the composition of vernacular buildings in the countryside, particularly farmhouses and their abutting outhouses.
Each house is provided with a small garden shed which is a simple A pitched structure 3 metres by 3 metres. The proposed roof is a corrugated material again reminiscent of the local cottages and farmhouses. The outhouses are also expressive of this time and in their scale and materiality reflect the nuances of a way of living that are now quite literally, dead. One of the other interesting qualities of these outbuildings is not the buildings themselves but the space between the buildings, and the cottage, and the garden. In essence the buildings form a 'street and plaza' type arrangement, both inviting and sheltering from the elements.
Sustainability
The design ofthe individual houses will comply with all current legislation with regard to NZEB and Part L, and this is a starting point for the scheme. We have also considered the overall site in terms of sustainability, some of which we mentioned earlier.
The landscaping has been designed to maintain the existing hedgerows and to reinforce them on all perimeters. The boundary is to be considered as a semi-wild area in order to preserve the nature of the place in terms of biodiversity and also in terms of the visual landscape. The 3 metre zone to the perimeter is to be left without lawns or without formal planting. The boundary fence in this zone is to provide access at lower level for small wildlife to use the overall zone as a corridor.
The houses have been designed with a minimum of hard landscaping to the outside in an effort to reduce water runoff and also to soften the overall composition. The shared roadways have also been designed to use a mix of materials with porous and semi-porous surfaces for these reasons also. Hard less porous surfaces are used only where necessary and as advised in the relevant guidelines.
The scheme also provides pedestrian priority access to the main road from where access to the village is literally a number of minutes away. The scheme is supported by a public lighting design.
Site History and Planning
Planning Permission was granted on the site previously in 2006 for 12 houses. This planning permission has expired. At our Pre-Planning meeting we proposed a scheme of 12 houses on this site and we were encouraged to consider the provision of 14, which we have ultimately provided. While we are aware that high densities are encouraged and even enforced on some sites, we have taken the approach that this site is not an urban site. The village is small with relatively low densities and a reasonably loose figure ground grain or density. Also the village is not defined as an urban area in terms of the National Census and we have therefore taken a more medium density approach which we feel is far more appropriate for the area.